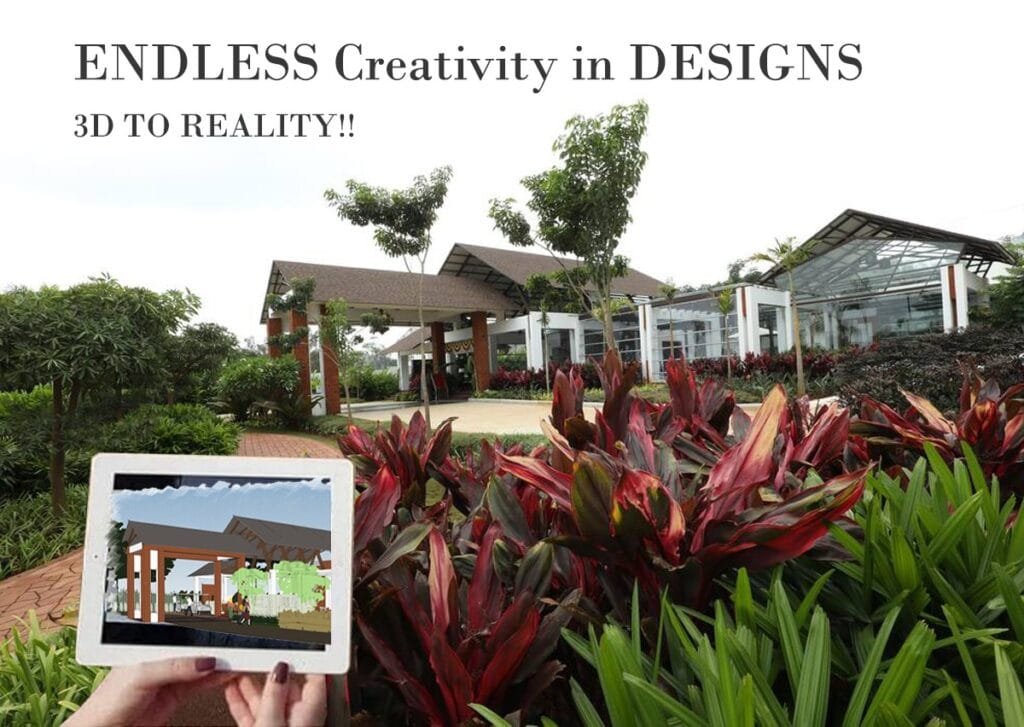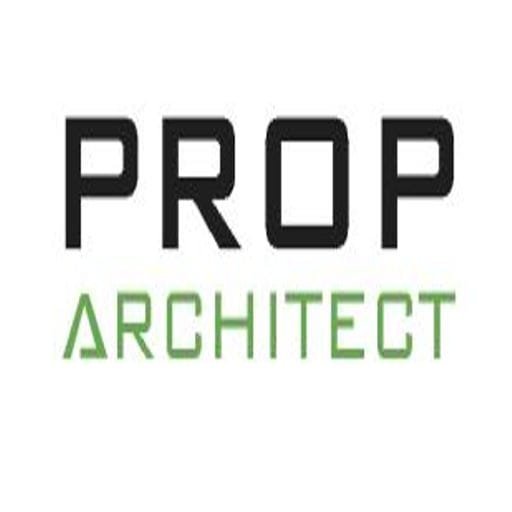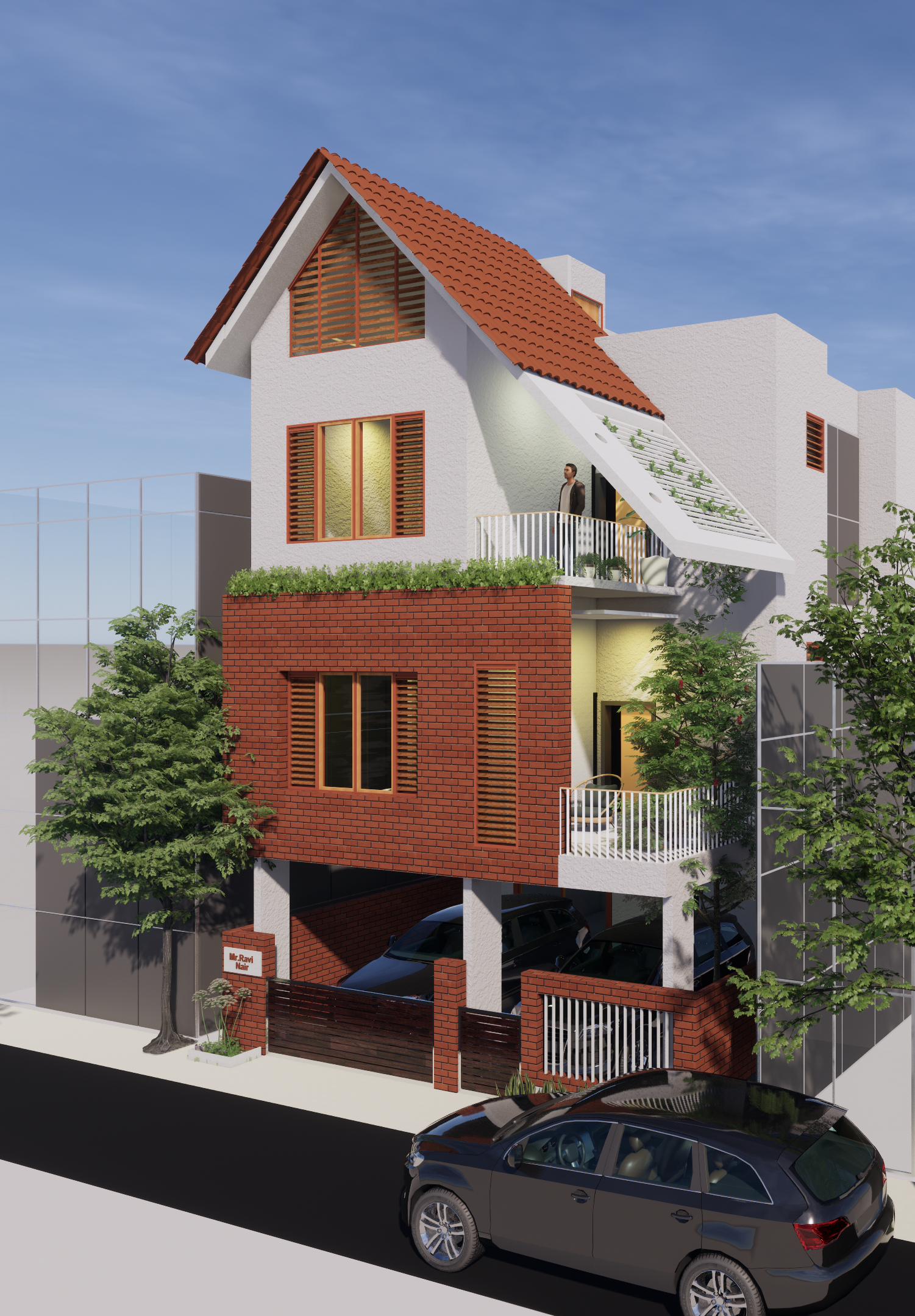WHY HIRE US ?

PROP ARCHITECT specializes in delivering unique, luxury, yet cost-effective customized design solutions tailored specifically to your needs.
- Free-flowing spatial connections that enhance movement and interaction.
- Maximizing natural light and ventilation for healthy, vibrant interiors.
- Climatology-driven design to optimize comfort and energy efficiency.
- Use of sustainable, locally sourced materials combined with skilled craftsmanship.
- Seamless integration of green landscapes and courtyards within the built environment.
- Adherence to Vaastu compliance for harmonious spatial planning.
- Strict compliance with local regulations and guidelines.
- Implementation of high-quality wiring and lighting designs focused on energy efficiency
- Incorporation of solar power systems for sustainable energy use.
- Adoption of rainwater harvesting techniques to promote water conservation.
- Prioritization of safety and regulatory standards throughout the design and construction process.
Looking for customized design services? Why not choose us?
Concept Phase
1.First Site Visit ▼
| Notes on site and Surroundings |
| Present our completed work |
| Notes on basic requirement |
2.Preparation of Design Quote ▼
| Prepare scope of services as per need |
| No.of Drawings and Site Visit involved |
3.Project Sign-in (Payment) ▼
| Fee Proposal will be sent on EMAIL |
| Share back signed copy of same |
| 18-20% of Total Proposed Design fee |
4.Concept/Layout Design Begins ▼
| Evolution of Design Storey |
| Create free Flow, Visually Interactive |
| Functionally solving Spaces |
| Vastu Compliance |
| Climatic condition considered |
| Courtyard connections, Skylight, Open Courts |
| Large Balconies, Outdoor Terraces |
| Hanging Gardens / cantilever |
| Large Windows, Cross Ventilation |
| Cost Effective Space Management |
5.3D Design Begins ▼
| Exterior Material Mood Board |
| Form follows Function |
| Modern contemporary with solids & voids |
| Vernacular rustic theme |
| Brick Facade enhancements |
| Language of Sustainable Local Materials |
| Greens balconies |
| Lighting in Facade |
| SketchUp, V-Ray renders |
| Understanding Structural Stability |
6.Discussion & Changes ▼
| Time and Luxury to change Designs as per requirements |
| Keeping intact of the overall Design theme |
| Understanding the spaces better |
| Relationship between outdoor & indoor connectivity |
7.Freeze Layout ▼
| Architectural design theme & language |
| Costing based on Material Palette Design theme |
| Columns,Canopies, Projections, Slabs, Window Positions And Chajjas |
| Freeze Layout |
Design Development Phase
1.3D Work in Progress ▼
| Design Theme Options |
| Visit Multiple Showroom, Shops for Materials selection |
| Discussion with Client |
| Finalize Material Mood Board |
| Finalize Columns,Canopies, Projections, Slabs,Balconies, Window Positions And Chajjas |
| Freeze 3D |
2.Appointing Right Consultant ▼
| Structural Consultants |
| Electrical Consultants |
| Plumbing Consultants |
| HVAC Consultants |
| Landscape Consultants |
3.Preparation of Drawings ▼
| Sheet List tables for Drawings |
| Plan, Sections, Elevations all Drawings |
| As per final Layout & 3D – Columns, Beams ,slabs will be added. |
| Calculate No. of Drawings List |
| Send to Appointed Consultants |
4.Service Coordination Stage ▼
| Structural Coordination with Columns, Beams ,slabs |
| Plumbing Coordination for Sump, tank, Toliets,Kitchen |
| Electrical Coordination for wiring |
| Landscape Coordination for Courts, Balcony, Gardens |
| HVAC Coordination |
5.Final Check with Client ▼
| All Coordinated design development Drawings to be Freezed |
6.Send Final Drawings to Team ▼
| Send Final Drawings to team to prepare construction Drawings |
7. Start BOQ ▼
| As per Drawings and selected materials, Talk to Vendors |
| Negotiate to Vendors |
| Quotation in Progress |
Construction Drawing Phase
1.Construction Drawings ▼
| Actual Drawings as per Site |
| Column Marking Detail |
| Door and Window Positionings |
| Staircase details |
| Wall Markings |
| Multiple levels Marking |
| Section Drawings |
2.BOQ / Quotation ▼
| Meet consultants and understand if any challenges |
| Finalize Negotiation with Vendors |
| Finalize all Materials with Client |
| Calculate Budget Of the Project |
3.Receive Final Construction dwg ▼
| Receive Final Construction Drawings from All consultants | |
| Check all Final Construction Drawings on site |
4.Drawings – Explanation on Site ▼
| If contractor appointed by Client,Find Single Point of Contact |
| 1 Set of Drawings must be on site with Seal & Signature |
| If contractor appointed by Client, Explain to SPOC |
| Drawings explained and given to SPOC |
5.Construction Work Commencement ▼
| Before any change, Inform Architect | |
| If any changes impact Structure, Then Revision |
Design Monitoring and Execution Phase
1.Site Visit as Progress. ▼
| Site building Marking |
| Foundation stage |
| Slab levels |
| Terrace slab |
| Walls marking |
| Window & door marking |
| Any Imp feature in elevation design |
| All material cladding design |
2.Site Monitoring Checklist ▼
| Quality Checks at every Site Visit |
| Minutes of Meeting has to be sent |
| Meeting all Consultants at site with contractor & Client |
| Restriction on any Changes |
3. Construction Drawings Set 2 ▼
| All detail Drawings – Door,Windows,Grill |
| Railing designs – balconies, staircase, terrace garden |
| Toilet fixtures and tiling designs |
| Flooring design |
| Compound wall, Gate designs |
4.Site Monitoring at Every Slab ▼
| Quality Checks at every Site Visit |
| Minutes of Meeting has to be sent |
| Meeting all Consultants at site with contractor & Client |
| Restriction on any Changes |
5.Final Completion Certificate ▼
| This is to state that the consultancy work has been completed satisfactorily for the following Project by PROP ARCHITECT as PRIME CONSULTANT. |
| These will be issued only when the architect is satisfied that there has been full compliance with the contract. |
6.Photos & Videos ▼
| Capture all corners |
| Capture Special Feature of project |
| Shoot full Project without Furniture |
| Shoot full Project with Furniture |
7.Reviews and Feeback ▼
| Note all Mistakes |
| Note all Reviews |
| Note all Feedback |
| Note all Good work |

